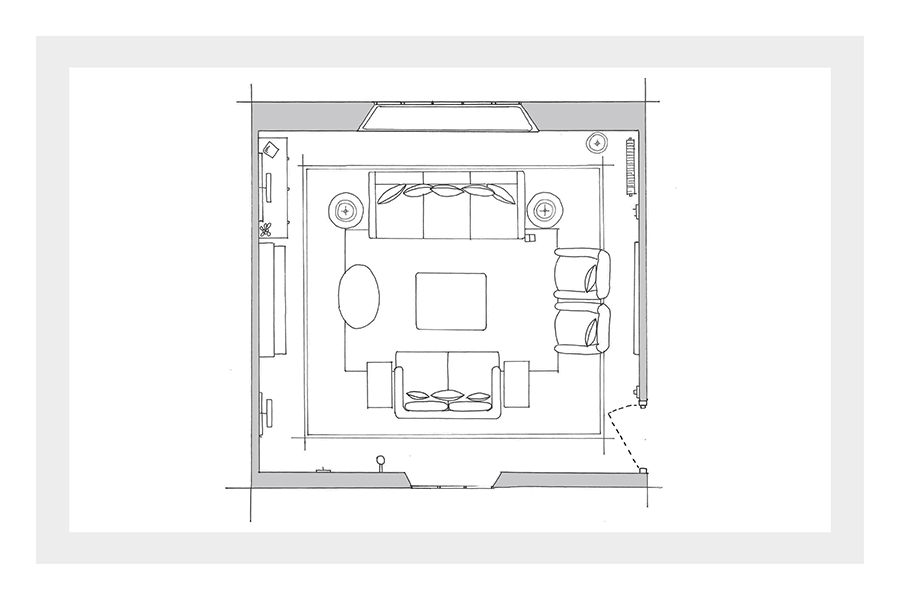Whether residential or commercial, planning the layout of a space is the first stage of any interior work.
Spatial planning is a crucial first step, whether you’ve got designs on an ornate Georgian orangery or you’re planning a dream contemporary kitchen to suit your new-build apartment. It enables the space to be functional and practical yet aesthetically pleasing. It also allows you to carefully budget for the project, taking into consideration bespoke items such as inbuilt joinery – and to think about which furniture pieces, fixtures and equipment you need to buy.
With any space it’s important to ask questions such as, what’s the use of the space? Is this a social area for the family? What equipment is needed for it to function? London-based interior design studio Nefarious Design works closely with clients during this all-important first step. Once these questions have been answered, they will roughly sketch the space, highlighting where the entrance, windows, architectural features, and electrical points are located. They then look at different possible layouts to give the client options on what’s best suited to their needs and the way in which they live. An example of this his can be seen in the final feasibility sketch for a recent Georgian drawing room project.

In this sketch, the entrance dictates how the client will enter and exit the space and will determine where furniture can be placed. Windows will be the only source of natural light, which means that you can predict where any dark areas are located for floor or accent lighting. Architectural details, such as original fireplaces, could be a feature you’d like to celebrate so ensuring these are not blocked can also help in spatial planning. Electrical and data points need to be highlighted, too, for placement of any electrical equipment such as TVs, integrated lighting, and sound systems. Of course, this also allows you to see how much free wall space is available for artworks or decorative wall hangings.
Taking all these factors into account, the final layout offers a warm and inviting space, highlighting the original features of the property, such as the fireplace and large windows, yet it is also practical with the wall-mounted TV being visible from any seated location in the room.
Whatever your budget or size of project, Nefarious are on hand from the spatial planning stage and throughout the whole design process to help realise your dream space.
Nefarious Design, Studio 6, Fairbank Studios, 65-69 Lots Road, SW10
(020 3793 2216; nefariousd.com)