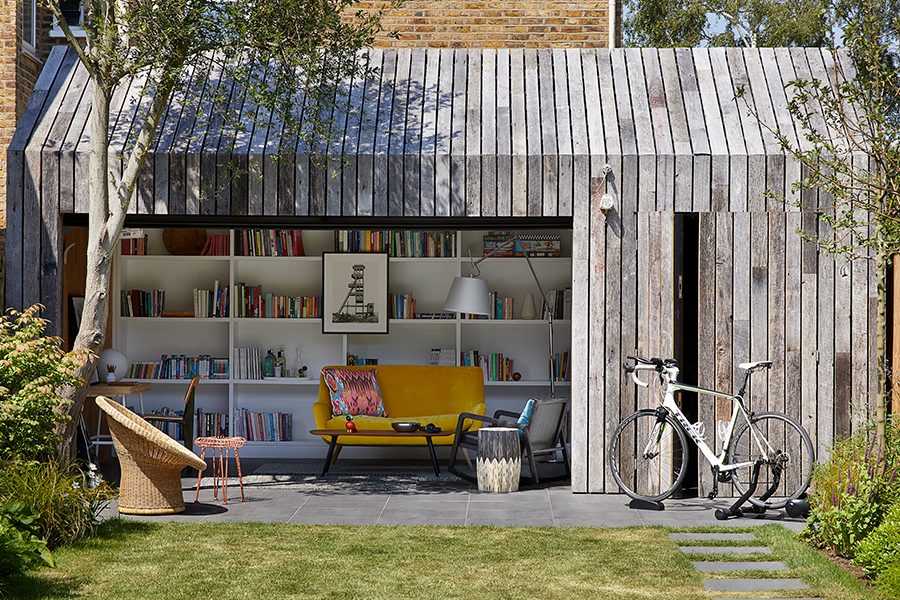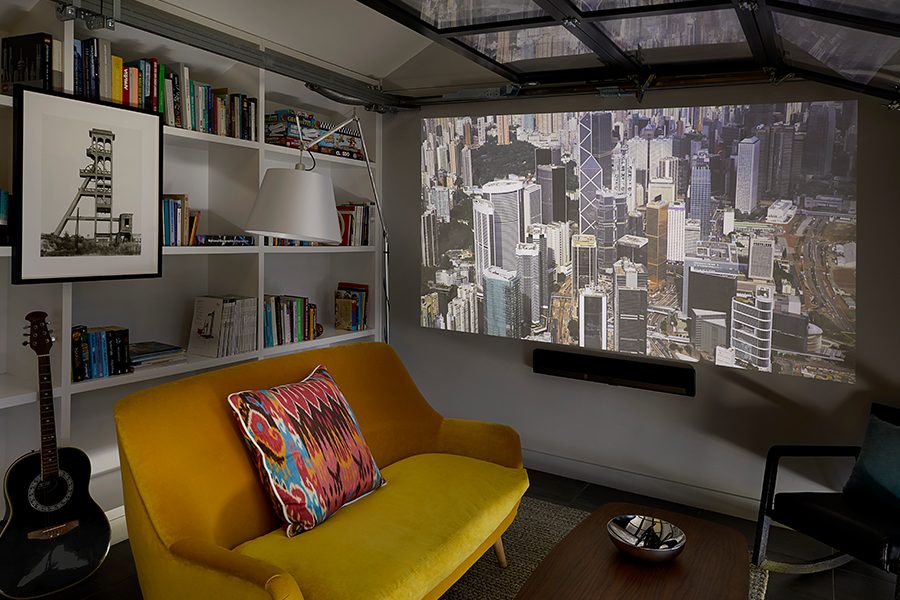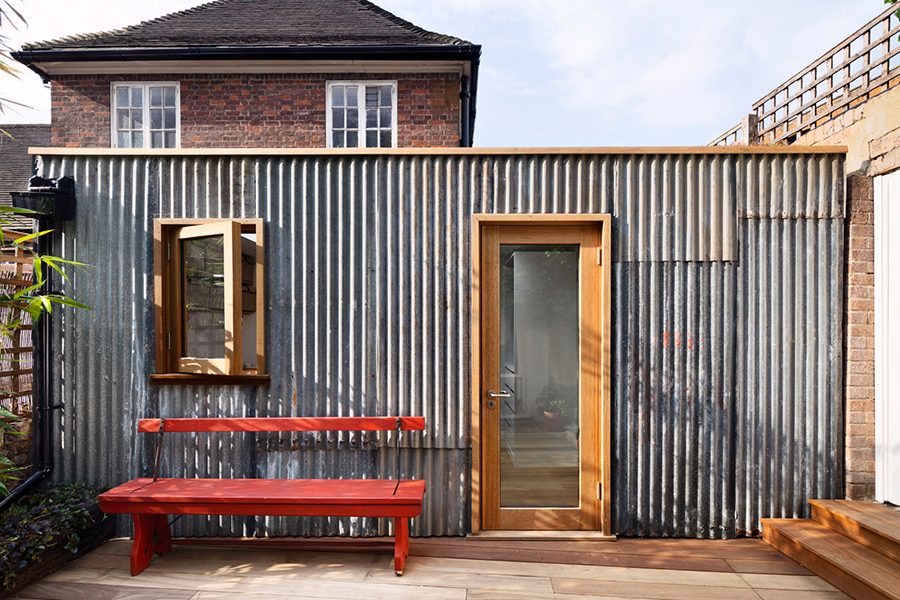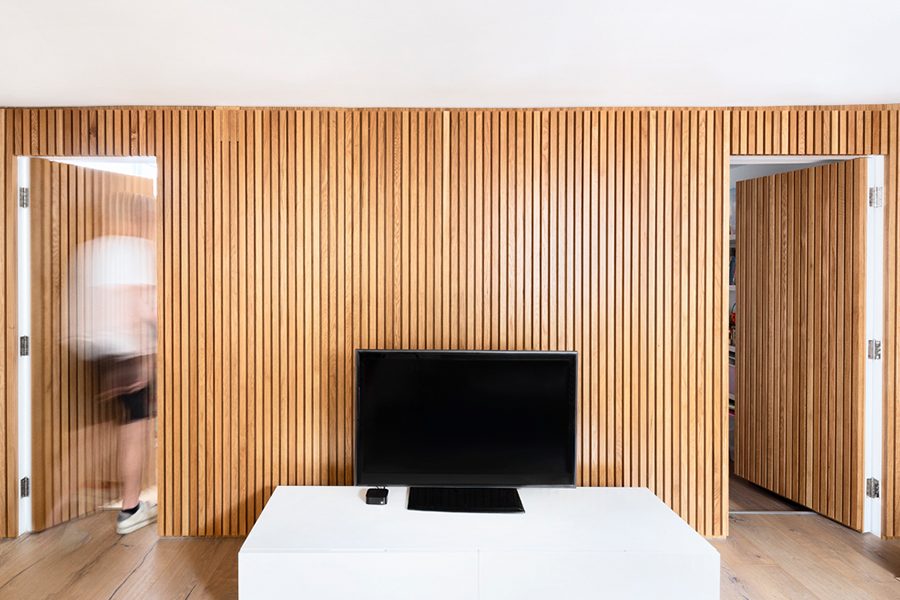Shedding Expectations.
When it’s not filled to the brim with garden tools and miscellaneous household junk, a garden shed can offer indulgent me-space away from the main property: a media room, a crafts workshop, a bar, a yoga studio… Whether you’re thinking of converting your existing outhouse, or creating a dedicated extra room from scratch, the possibilities are endless.

Architect Rodrigo Moreno Masey built his own contemporary outhouse without an existing structure to work with. He set out to create a flexible, multi-functional space for the whole family to enjoy.
What was the inspiration behind the build?
I’m inspired by the changing face of garden sheds, and how they’re no longer purely functional buildings for extra storage; they’re often considered a completely distinct and separate place from the home, where different activities can take place.
What is the space used for?
A multitude of purposes including an office, a study, a gym, a TV room, a playroom, a cinema, a library, a bar – and sometimes, just a simple shelter to provide some solitude!

Talk us through the design.
I wanted the look of a classic garden shed – four walls with a pitched roof. It’s taller and deeper than most sheds, framing the outside space where it sits. I used timber cladding to distinguish the building from the house – as being a non-domestic and entirely different space. I wanted the shed to look beautiful so I thought carefully about the layout of the cladding. The silvered, aged oak boards are arranged to create a geometric pattern, running over the entire building. There are no gutters as I wanted the roof and walls to blend seamlessly. Inside, I used practical tiles on the floor which extend out to the terrace creating a continuum between indoors and outdoors. I used plywood on the walls inside and installed some shelves for storage.
What advice would you give to homeowners wishing to build an extra garden room?
The most important part of the design for an outdoor shed is its impact on the main house. The building will be in view from the house forever so it must be elegant, timeless and beautiful. Outside spaces need to be flexible, so consider wiring the space and include plumbing, just in case. And always make sure you obtain the correct planning development rights before you start. It’s worth engaging with neighbours and the council to see what’s possible in your garden. So often you can do more than you originally thought!
morenomasey.com

A West Hampstead family wanted to replace an existing shed with a flexible outhouse that spanned the width of the garden, providing an art studio, ample storage and a retreat from the main property. For this, they appointed architect Amos Goldreich.
Which materials did you use to protect the structure from the elements?
For cladding, we sourced recycled sheets of corrugated steel that had weathered naturally during their previous use. This material was chosen to reflect the light industrial buildings in the neighbourhood – and especially the workshops opposite. For windows and doors, we used oak that had been specifically treated for external use. We also used this for the decking, steps and the landscaped elements of the garden.
How does the studio reflect its surrounds?
A green roof was installed to act as natural insulation whilst enhancing the appearance of the studio when viewed above from the neighbouring properties. The green roof also softens the metal cladding and contributes to the local biodiversity, absorbing rainwater.

Are there any particular challenges when designing an outdoor structure?
Connecting the studio to the existing services in the main house is a challenge. The studio is completely separate, meaning all hot water, power, waste and drainage has to connect through the garden into the existing utilities. This was complicated here due to a steep slope from the studio to the house, so it required careful coordination between sub-contractors. Building in the garden meant there were no existing foundations to the garden walls, which also complicated the build.
Tell us about the use of natural light in the design.
Adding natural light is always a priority within our architectural proposals. From the outset, we wanted to install as many roof lights as possible to ensure a high level of natural light was achieved in the studio – at any given time throughout the day. We also added a large window and door with a glazed panel at the front of the studio, to add natural light, but also to create a visual connection between the studio, the garden and the main house.
agarchitecture.net