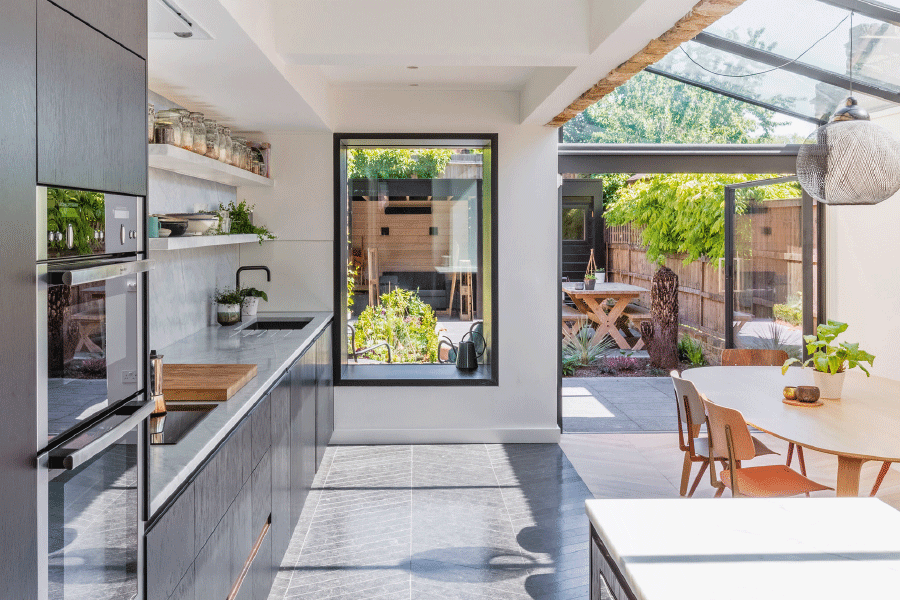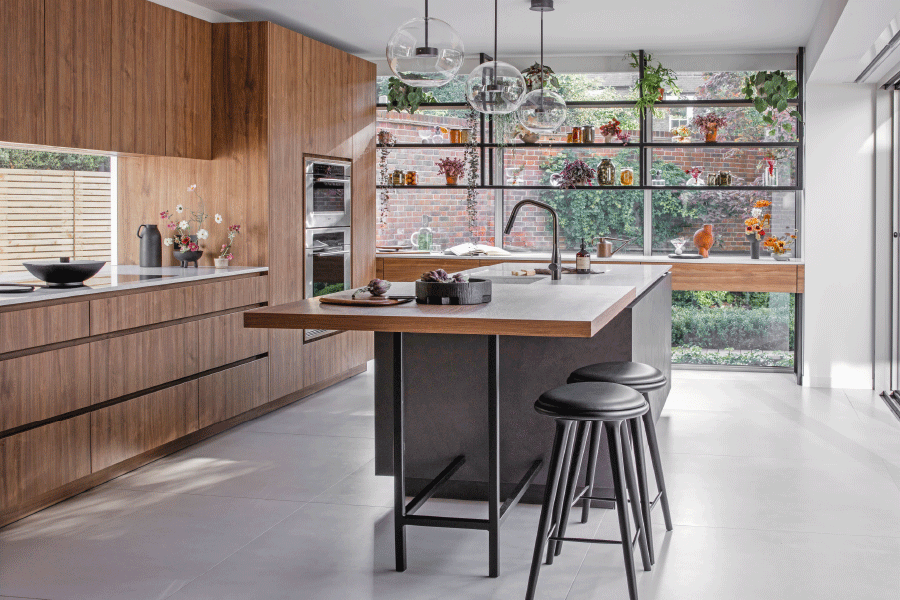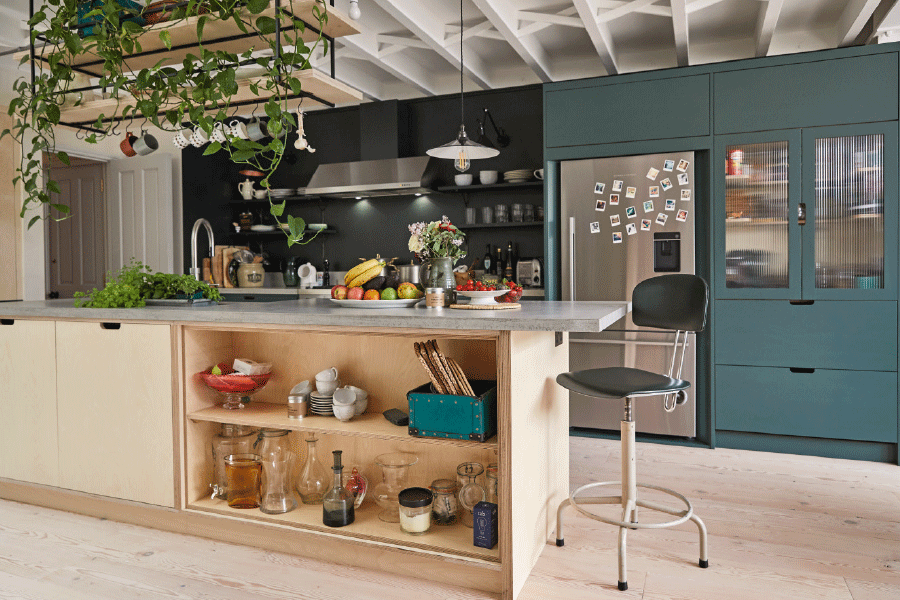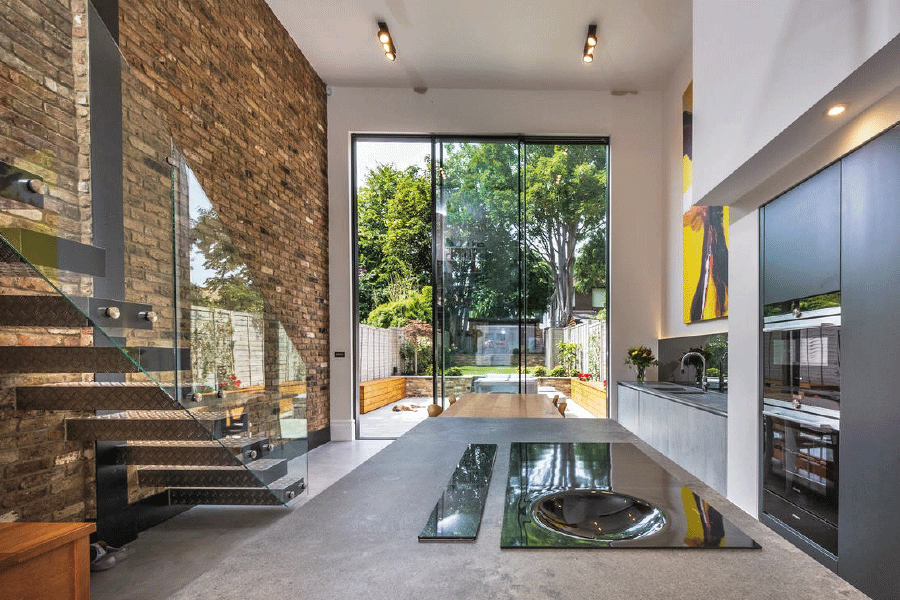Lockdown has seen homeowners hankering for more space, putting open-plan kitchen extensions back in the spotlight. If you’re looking to expand your immediate horizons, here are some projects to inspire.
LIGHT FANTASTIC
Part of a complete renovation of what was described as a “dark and cluttered terrace house”, this contemporary kitchen extension not only opens up the rear of the property, but allows natural light to flood through the whole of the ground floor. With the use of Crittall-style doors and a simple glazed side return, the eye is drawn from the living room through to the open-plan kitchen/diner, and straight out into the entertainment-focused garden. A huge pivot door opens up onto the patio, which lies perfectly flush with the floor tiles, while oversized glazing, complete with a window seat, further adds to the kitchen’s abundant feel of light and space.
applied.studio
“Careful use of large-format glass meant that we could really open up the space and create an evident relationship between the main house and the outbuilding, which makes for a property where the client can embrace indoor-outdoor living year-round. We have worked hard to create something which will bring the homeowners happiness for many years to come.”
Patrick Abrams, Applied Studio

INSIDE OUT
Unusually, this modern kitchen doesn’t open up at the rear but at the side of the property. Nevertheless, the back wall is fully glazed and becomes the main feature with its eye-catching suspended metal shelving adorned with rustic earthenware and trailing house plants. While this is a trick that playfully blurs the boundaries between inside and outside space, the use of nature’s palette doesn’t end there. Industrial faux concrete is offset with a homely American walnut in the cabinets, while surfaces are crafted from a rich, visually textured stone. And while electrical lighting comes courtesy of a trio of arresting pendants above the island, this kitchen enjoys three-way natural light.
eggersmanndesign.com
“The clients wanted a light and airy space which retained views into the garden on all three sides of the kitchen. The solution was to suspend metal shelves, worktops and slender drawers on metal frames to keep the space functional yet light. The window behind the hob was also perfectly specified to have the kitchen cabinets frame this view”
Gary Singer, Eggersmann Design

SCANDI URBAN
This bespoke kitchen project mixes Scandi design influences with a cool utilitarian edge and the result is a truly inviting family space that looks every bit lived in and loved. With a generous floorplan to work with, the room is zoned into three distinct areas; kitchen, dining and living space, while huge patio doors and an exposed ceiling ensure it is kept light and bright – with plenty of height. In a creative use of materials, raw plywood combines with steel and concrete, while the pale fixtures are contrasted with an expanse of deep forest green cabinetry and a painted accent wall. With a cosy log burner and a laid-back dining table set-up, this kitchen is commodious but altogether homely.
maincompany.com
“The kitchen was designed to embrace its urban surroundings, we wanted to create a modern yet quirky space, full of character. To do this we chose to experiment with expressive materials: raw plywood adds freshness to the space while the use of steel and concrete adds a more industrial, urban edge.”
Alex Main, The Main Company

A GLASS ACT
When it comes to kitchen projects on a truly ambitious scale, it pays to look up as well as out. This stunning double height extension features slim-framed sliding glass doors designed to maximise on daylight. But the towering glazing does so much more than flood the rear of the property with sunshine. It also brings a dramatic, gallery-like aesthetic to the open-plan kitchen/living space – and that’s echoed in the oversized contemporary artwork on one wall and the vast expanse of exposed brick on the other. The kitchen itself is suitably streamlined, with a sleek, stone island and a slimline mid-century dining table meeting the minimalist lines of the three panes.
iqglassuk.com
“We designed and installed an impressive set of double height sliding doors as part of the rear renovation to this London family house. The homeowners opted for a fully glazed double-height façade to create a welcoming, light-filled kitchen space that functions as the new heart of the home, while providing seamless access to the restof the indoor and outdoor living spaces.”
Lucy Thompson, IQ Glass
