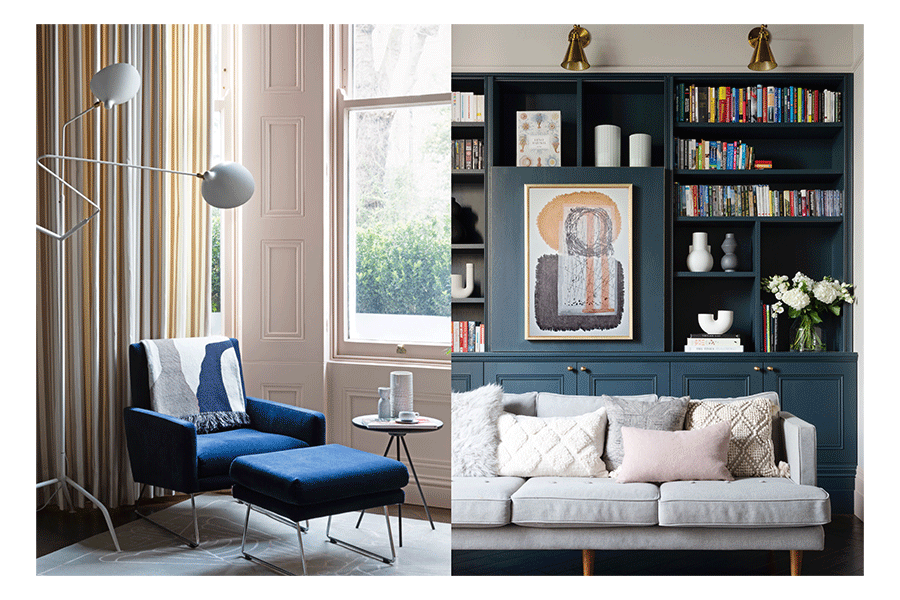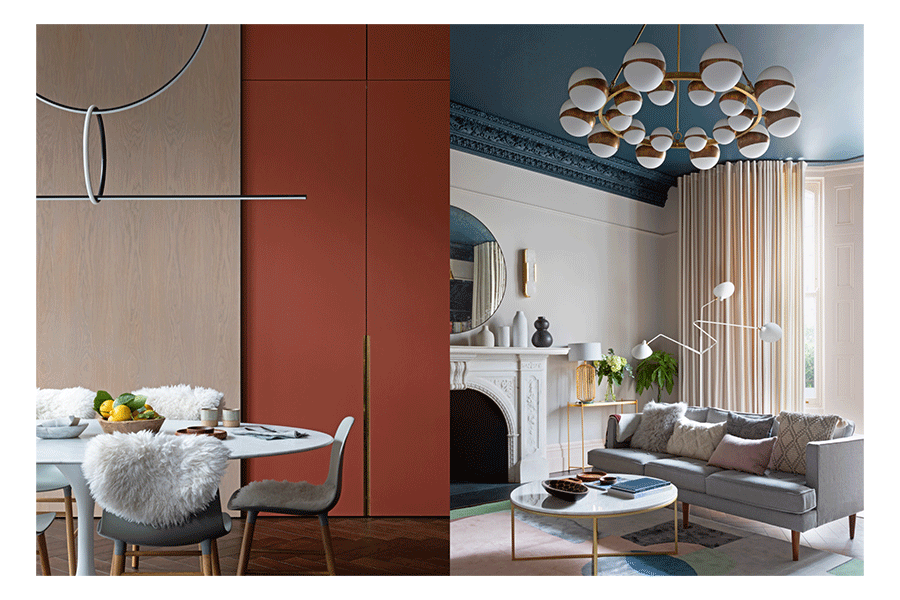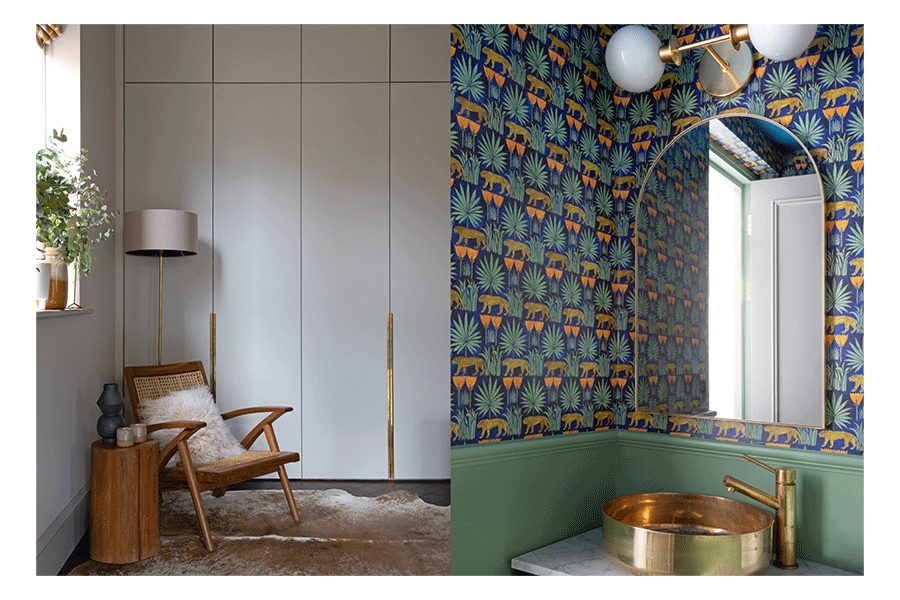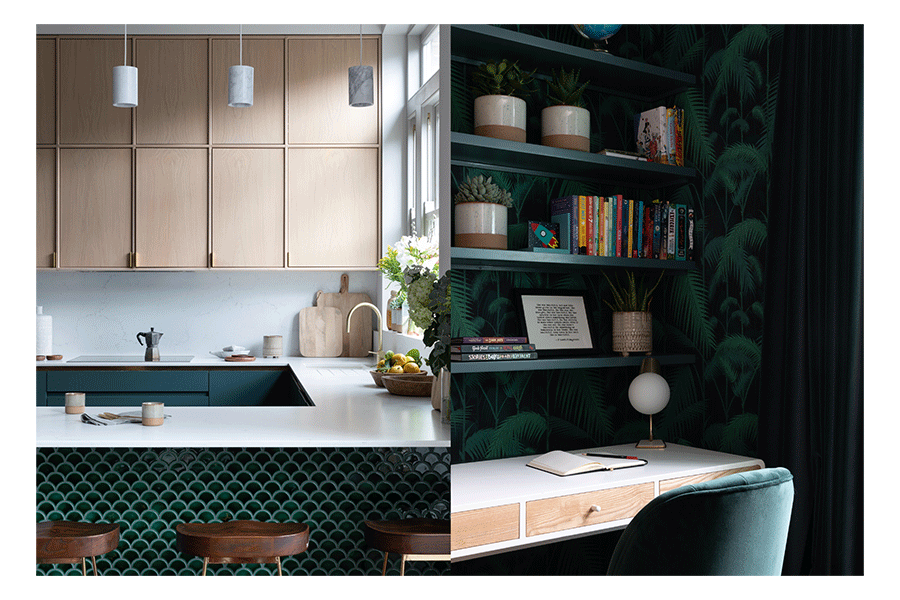With help from Frank & Faber’s Sarah Ellison, this grand four-bed, four-bath garden flat now deftly mixes classic and contemporary styles.
Photography by Paul Craig

What do you usually look for in a home? Light and a sense of space: both are non-negotiable. We were lucky to find this flat as the very high ceilings (4.5m), the exposure, and the big windows make it extremely light and airy. Having a garden was a big plus, which we were not originally expecting when we were searching for a place, but it turned out to be very important over the past 12 months in particular.
The property dates back to 1865. How important is character, and a sense of history? I did some research before buying the flat to understand how and when it was built, and to identify which features were original. We restored some, in particular the marble fireplace in the front room. I love to think about how the first occupants of our building would have lived at the time, when a family would have owned the whole house. I found the sales particulars from 1907 of a house a couple of doors down that described “the ample domestic offices, stone staircase, numerous bedrooms, and good sized reception rooms, including a lofty double drawing room divided by a carved Moorish arch.”

Did you do anything structurally when you moved in? Our original intention was to do a decorative update. However, when we started working with interior design studio Frank & Faber we realised that structural changes were needed to achieve a design to suit our lifestyle and practical requirements, as well as significantly improving the flow and aesthetic of the property. We ended up doing a large-scale structural overhaul removing all except one internal wall on the ground floor. It was quite ambitious from a structural and engineering perspective but has transformed the house into an amazing open-plan space, which really suits our needs.
The apartment is grand in scale yet manages to be utterly homely and cosy. How was this achieved? When we bought it the period features had been stripped out and, in many cases, ceilings lowered. We all felt that these needed to be reinstated to give the property back its wow factor. We invested in amazing oversized decorative coving and skirting boards, which had such a transformative effect, restoring the house’s period grandeur. However, we are quite informal people and were concerned that the space would feel too austere and formal for our style of living. This is why we opted for the more open-plan layout and a more contemporary approach to fixtures and fittings, which were overlaid onto the period shell. Frank & Faber encouraged us to use natural materials which have an innate warmth and natural patina to them, so we used a lot of timber and warm metallics such as brass. The parquet flooring and timber finish to the doors were used for the classic contemporary elegance but also the warmth and softness they bring. Use of layered textures were also important to bring warmth and cosiness, and we had gorgeous curtains made in linens, velvets and elegant cottons, which really bring softness and cosiness. And large rugs were used to frame and define areas and add to the warm layered palette.

How would you describe your interiors style? I love mid-century Scandinavian furniture for its simplicity and practical design. But I like to mix pieces, vintage and new and different styles. My husband and I are also very much into colours, and I think the flat has a good mix of neutrals with pops of colour throughout. The choice of colours was also inspired by the architecture and natural light available, as well as ensuring there was continuity throughout the property. In the larger, open-plan spaces, which have abundant light, we opted for a dominant light shade, whereas in the lower ground floor we used more intense, rich, darker shades, which work well with the lower ceilings and less natural light – for example, we have Farrow & Ball’s Brinjal in our bedroom and bathroom, which was accompanied by a rich ochre coloured velvet curtain to link back to the palette upstairs.
I love the dark ceiling and light walls in the living room. How did that come about? Frank & Faber took on board our love of bold colour and a contemporary aesthetic but also combined it with finishes that are sympathetic to the period, style and natural light within the property. We were clear that we didn’t want anything ‘boring’ and wanted to have interesting and surprising finishes in every room – whilst at the same time making sure it all worked cohesively and wasn’t too overpowering. Because we have such generous ceiling heights and a lot of natural light on the ground floor, they suggested that we could make a feature of these by using dark and bold shades on the ceilings, which draw your eye up to them. We used Paint and Paper Library’s Kigali in the living room and Muga in the pool room, both of which are really striking. These were teamed with more neutral shades for the main wall colours with additional bolder tones introduced in the kitchen and on joinery. There is colour in all rooms, but at no point is it overpowering.
