Boldly mixing colour and pattern, this characterful west London terraced home is a lesson in refined English whimsy.
Photography by Sebastian Böttcher
Kate started her property search ten years ago with an apartment in mind, but when she was shown this Edwardian terraced house, she promptly fell in love. The interior designer had a rotation of flatmates before her husband moved in in 2016. The couple now share the five-bed family home with their three children.
Tell me about living and working in west London Shepherd’s Bush is a great place to live, it’s so easy to get anywhere in London and there are lots of young families nearby, which is nice. I’m very lucky to have my studio just around the corner in Notting Hill, one of my favourite areas – so many lovely cafés, restaurants and shops on the doorstep, and I’m a stone’s throw from Portobello Road, which I visit a lot in search of one-off vintage and antique pieces for clients.
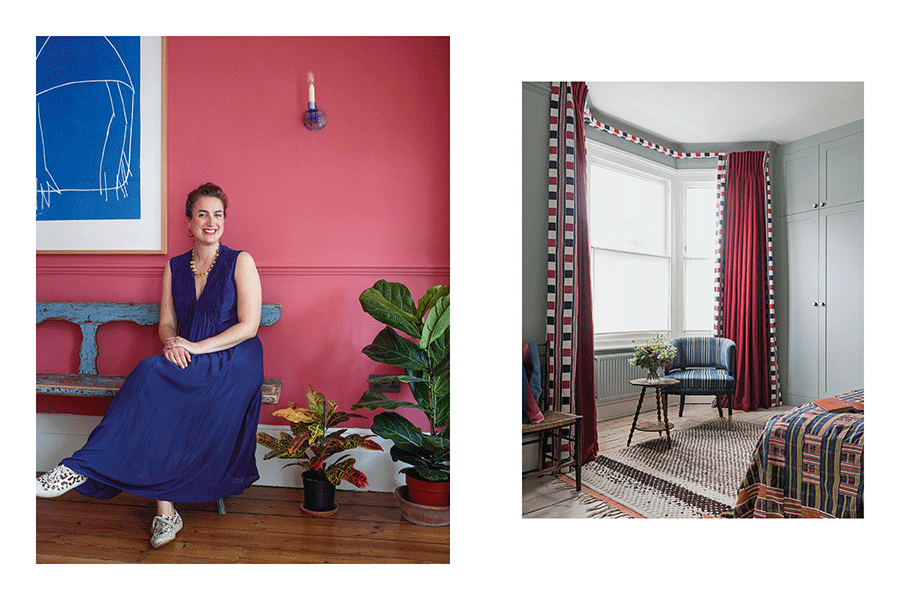
What do you usually look for in a property? That’s a tricky one, often it’s just a gut feeling rather than a specific feature. As well as having character, I also have to be able to see the property’s potential if it’s something I’m going to be doing work to, taking into account what the spaces will be used for, and by whom.
How important is character? Period features, a sense of history? The character of a house is very important to me. One of the things I fell in love with most about this house was the fact that all the original features remained intact and well cared for. When making changes to the property I’ve tried to remain sensitive to them. Having worked on several architecturally and historically important buildings for clients, we always make sure to respect the architectural integrity of each space, adapting our aesthetic to work with the building in question.
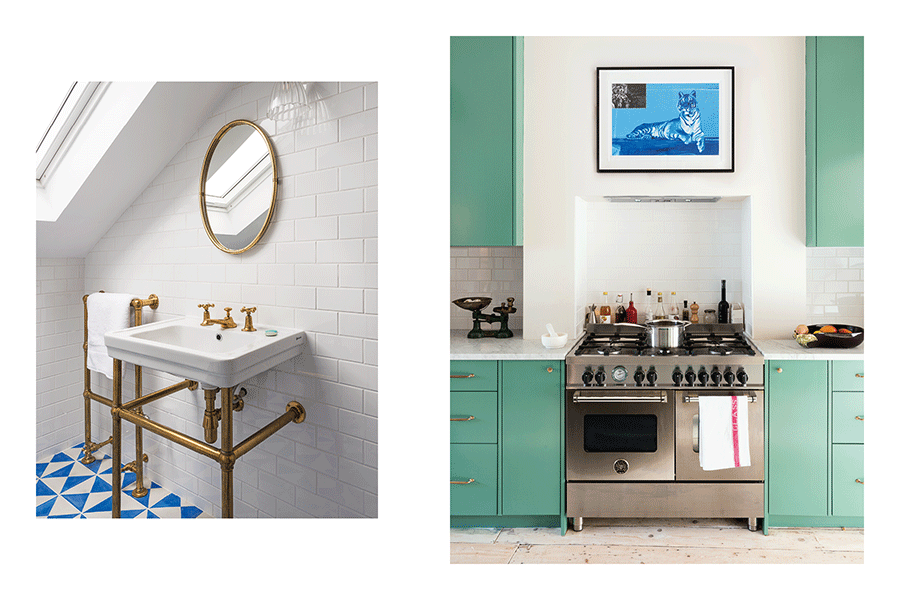
What structural changes have you made? When I first moved in, I just did up the two existing bathrooms and lived in it for four years without making any other changes. Then in 2016, with a change in occupancy, we decided to do a side return and loft conversion, along with a complete redecoration of the house and damp proofing of the basement, which turned from a horrible damp space into a now much needed laundry room!
How would you describe your interiors style? I think one of the main characteristics of my style is creating interiors that feel lived in rather than styled. I also love layering different colours, patterns, artworks and furnishings. My background in set and costume design has no doubt influenced my style, teaching me from the outset to be bold as well as how to create mood and atmosphere in my work.
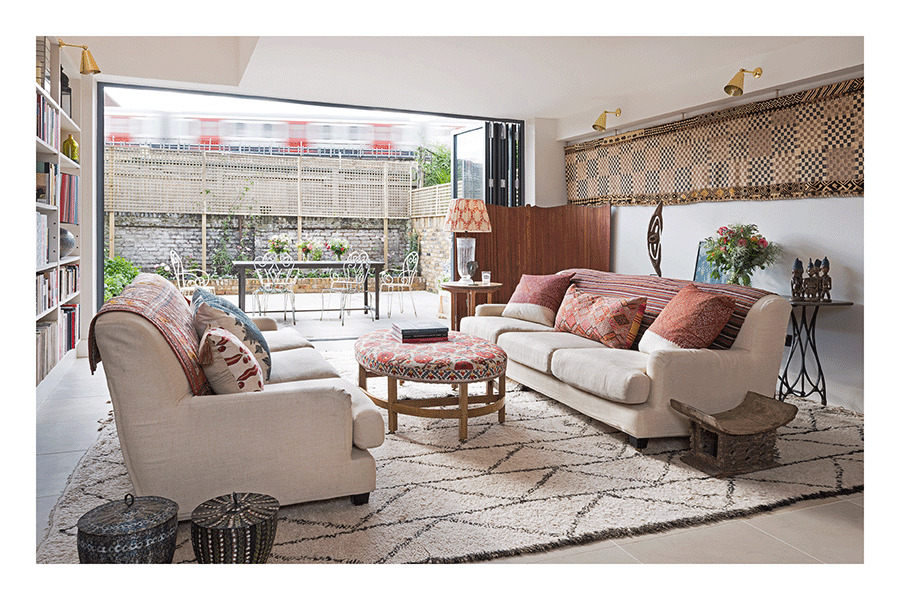
The house feels very naturally put together. Has the look evolved over time? (And how do you achieve this lived-in look for clients?) Yes, my own home has developed gradually over time, which is something we try to achieve for clients, just in a shorter time frame! I love creating spaces with an authentic sense of accumulation by combining antiques, fabrics, colour and art, which allows the personality of our clients to shine through. We work predominantly on residential projects, which tends to mean the client is the homeowner, so we find the most important thing in creating a home is to take into account the patterns and priorities of our clients’ day-to-day lives – the way they use the house and the way they see themselves. It’s important the interiors feel like home and appear to have grown organically.
Tell me about your furniture choices I love sourcing vintage items from all over the place, Adam Bray antiques always has really beautiful and interesting pieces, as does Dorian Caffot de Fawes. We’ve recently bought quite a few items from Howe London and Byron & Gomez, both of whom have timeless collections plus the option of ordering bespoke. Oh, and Collier Webb and Pinch – all handcrafted in England.
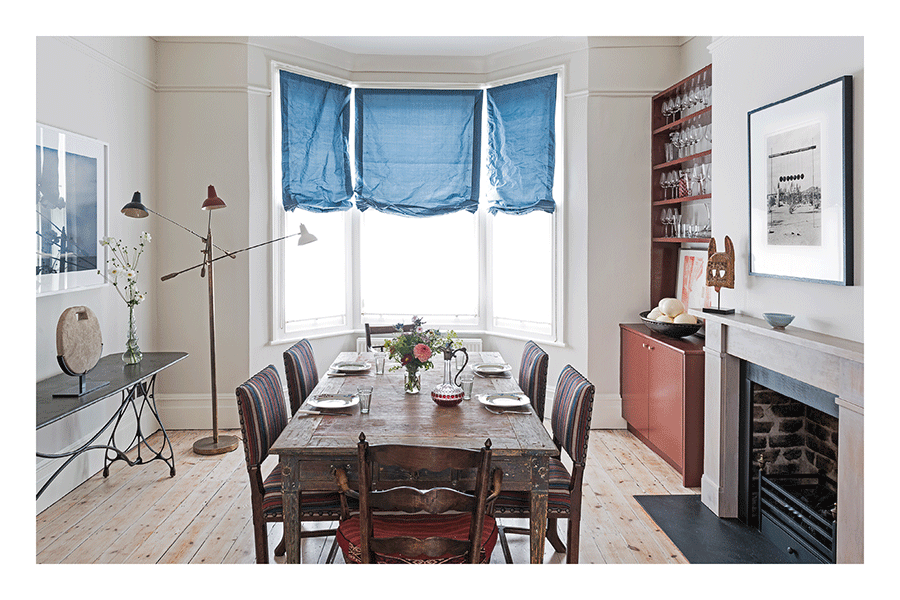
Can you talk me through a few of your favourite pieces? The dining room chandelier is by Madeleine Boulesteix. Madeleine makes chandeliers and lanterns out of old jelly moulds, teacups and cutlery! They’re completely beautiful as well as being utterly unique. The one in our house combines some old chandelier pieces I bought in a French market when I was 20, along with some jelly moulds and glassware. The sofas in the sitting room were made extra deep as we’re both tall, upholstered in Gainsborough fabric, which I’d developed for a previous project and loved so much I decided to use it again. And the kitchen island is actually a Victorian flower arranging table from Lorfords Antiques, that we made higher by adding to the legs.
Any interesting family heirlooms? What’s the story? The orange velvet armchair in my son’s room belonged to my mum, which she in turn inherited. The velvet is an incredible colour and has so much character where the velvet has worn away in parts.
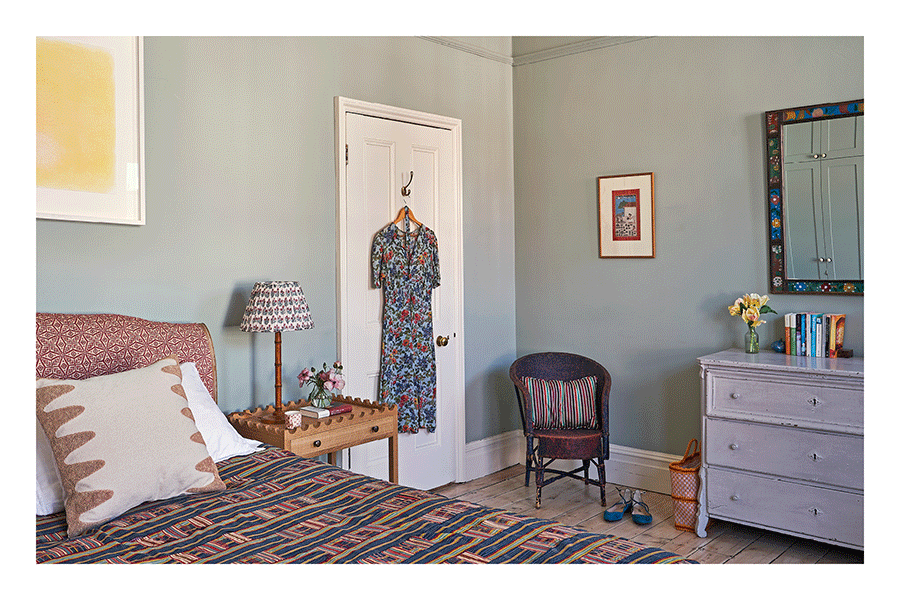
Which is your favourite room? I particularly like the whole of the ground floor because it works so well for a family with small children. In the middle is the kitchen, which is open plan to the dining room at the front and sitting room at the rear. The sitting room has wonderful afternoon light and I love seeing the Tube trains rushing past in the distance.
What’s next for Kate Guinness Design? We’ve got lots going on at the moment, we’re working on our own house in Wiltshire, which involves the re-build and conversion of a stable block that had half fallen down. We’re re-building half of it from scratch, converting the other half and joining the two. Two other ongoing projects are complete refurbishments of large Kensington family homes, which have involved everything from structural work to choosing tea towels and everything in between! We also have a few smaller projects ongoing, including a house in Wales, which is in the most incredible setting and which we’re doing work to gradually, a few rooms per year, as it is mostly rented out for holidays.