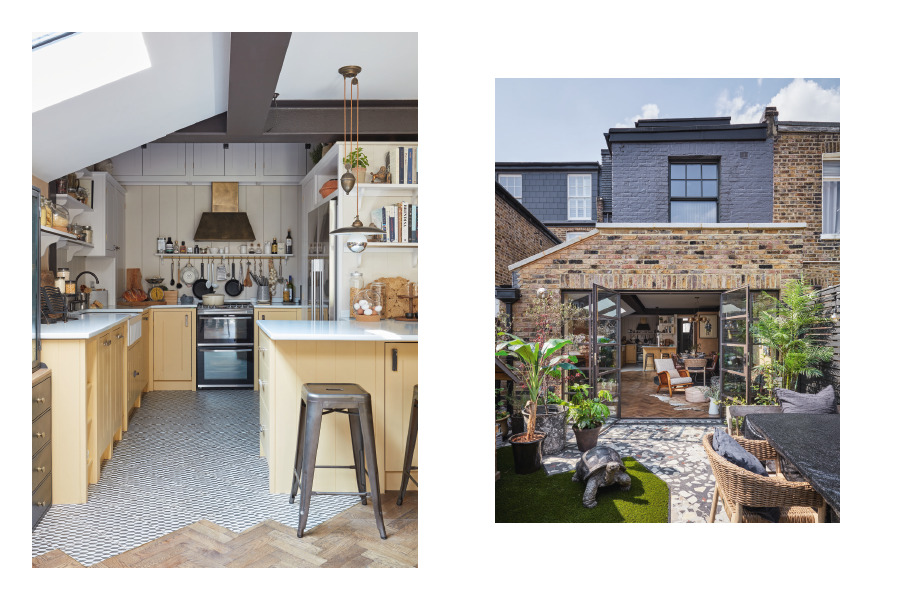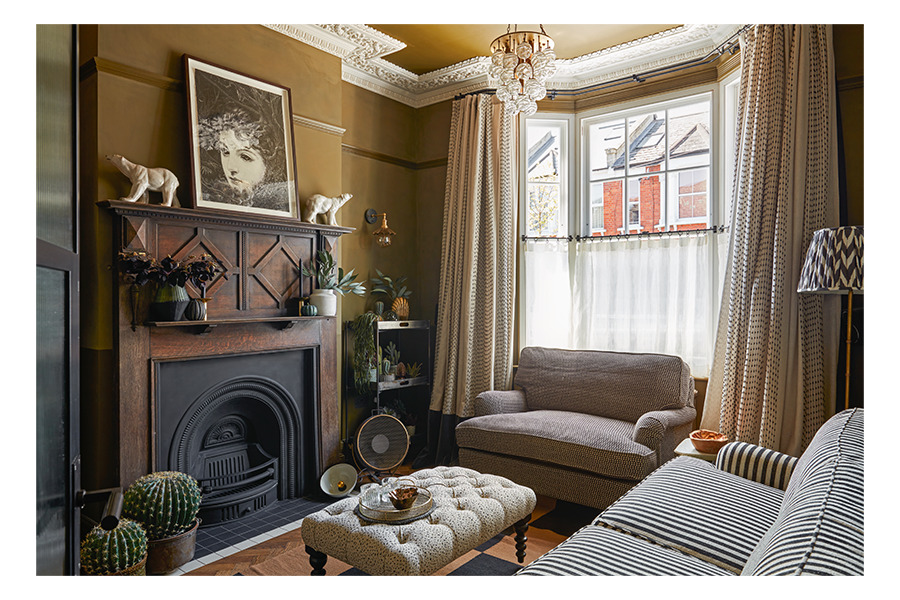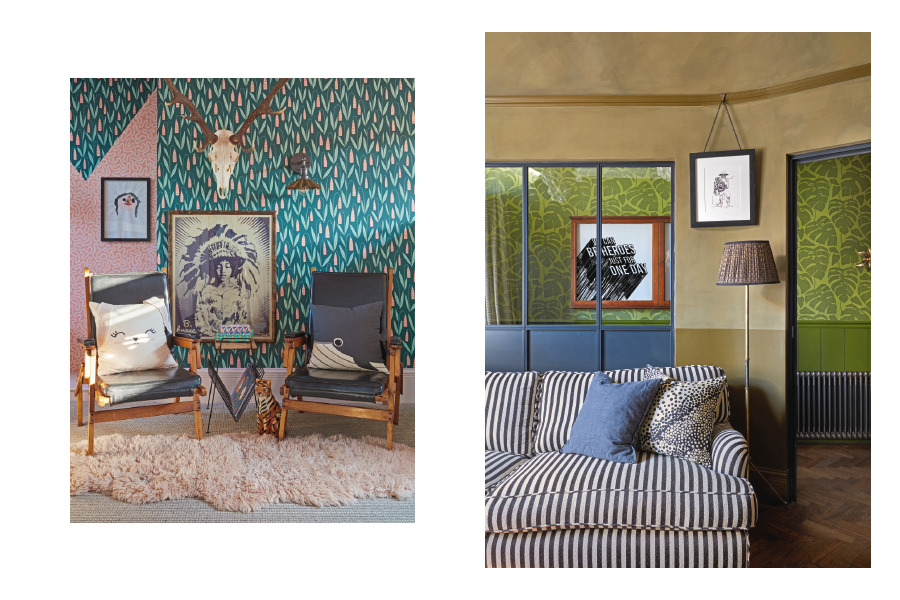This west London family home has seen a full renovation, now it’s a lesson in ‘vintage charm meets urban cool’.
You know you’re in for some serious property envy when you step into the home of this creative duo. The husband and wife team behind design studio Run For The Hills bought their Victorian terrace during the deep, dark lockdown of 2020. Then, the house was arranged as two unmodernised flats and so it needed to be de-converted back into a single family dwelling before planning could eventually be granted for the couple’s grand designs, which included a commodious loft conversion and a nifty side return that would expand the property’s footprint considerably. Now, they’re the proud owners of a five bedroom, three bathroom family home in which to fully spread out in style.

“We knew we could make the house quite a lot bigger,” Anna explains. “And we could see the potential to create a really great home with a very large open-plan family room at the rear with kitchen, dining room and living room ‘snug’ onto the garden – something we’d lacked in our old house. We could also see that we could get enough bedrooms to possibly have an au pair or nanny one day, as well as a spare room and home office.” Anna and Chris share their property with kids Margot (7) and Frank (6), as well as Morris the family cat “who was quite traumatised” Anna tells me, from all the building work.
Looking back, it’s easy to forget just how difficult it was to get anything done in 2020, never mind an ambitious renovation project on this scale, but with Anna and Chris’s own design prowess, together with a bulging contacts book of architects, builders and contractors, lockdown proved a huge barrier, but not an insurmountable one. “We were worried that construction sites might get shut down,” says Anna, “so we cracked on with demolition and structural work straight away, even before some of the design was fully resolved. So often I found myself designing madly at the same time as the build was racing forward. We pretty much gutted the ground floor completely and started to reconfigure the rooms and layout. There was then an awful lot of structural steels brought in to create the side return for the big open-plan family space onto the garden, rebuilding all the brickwork to the old part of the house, which had been in a bad state, and having to create new joists for the floors above, as the old ones were dangerous. And we also added lovely full-width Crittall doors to the garden, which we designed ourselves in a dark bronze metal.”

Now an oasis of homely calm, the chaos of the build is, thankfully, behind Anna and her family and together they can enjoy the fruits of their labour. “We wanted it to feel very us, very Run For The Hills,” she says. “Creative and cool but also super cosy and comfortable. As designers, we knew we could really push things and be quite innovative and daring and quirky, so we really let our imaginations run riot. If we had to describe the scheme we’d say it’s a warm and textured fusion of vintage charm meets urban cool.” The house boasts textural interest at every turn, whether that’s in the herringbone flooring, the fluted glass on the doors, or the aged brass dining table paired with pink velvet seating. Brilliantly quirky elements include an old haberdashers’ display cabinet repurposed as extra kitchen storage, and a high rise WC illustrated with swimming figures – an indisputable conversation starter for enquiring house guests.
While every inch of the property has been lovingly curated and thoughtfully designed, Anna describes some of her very favourite elements. “We love the old brass kitchen extractor that we chose from Faber, which keys into the antique brass S-hook rail from Devol – a wee bit of an extravagance,” she admits, “but we hate the way most extractors look and fell in love with this one. The worktop is a crackle-glazed lava stone in Old White, a really special, almost bomb-proof material we’ve used before in our bar design projects, but we liked the idea of using it in a residential setting. We also love the fact that the house is full of art, which fills so many of the walls and is picked out beautifully by the lighting design… One of my favourite vintage finds is the large, glazed display-case-come-curiosity-cabinet in the family room, which was originally designed as a wardrobe, but we’ve turned it into a museum style display cabinet filled with props, accessories, curios and art.”

The styling is as courageous and bold as the structural renovation itself, and Anna is the first to admit that the couple, as experienced designers, had a huge advantage from the get go. I wonder what advice she’d give to us mere mortals, looking to transform a property into something half as glamorous. “Find a great builder and be prepared to wait for the right one,” she tells me. “The other key is to budget, budget and budget some more. You need to estimate how many extra costs you’ll have over and above the ‘build’ side. You still need budget to pay for the kitchen and bathroom elements, the flooring and tiles, lighting, ironmongery and costs for any new windows, doors or panelling. And not forgetting the costs of buying new furniture to add to your existing collection… Set a clear ‘scope of works’ for the builder and have detailed discussions about budgets, and what’s in their scope, and what your own responsibilities are,” she adds. Known for their cool but cosy interiors, whether residential or otherwise, we know exactly who to turn to for advice on the décor, too.